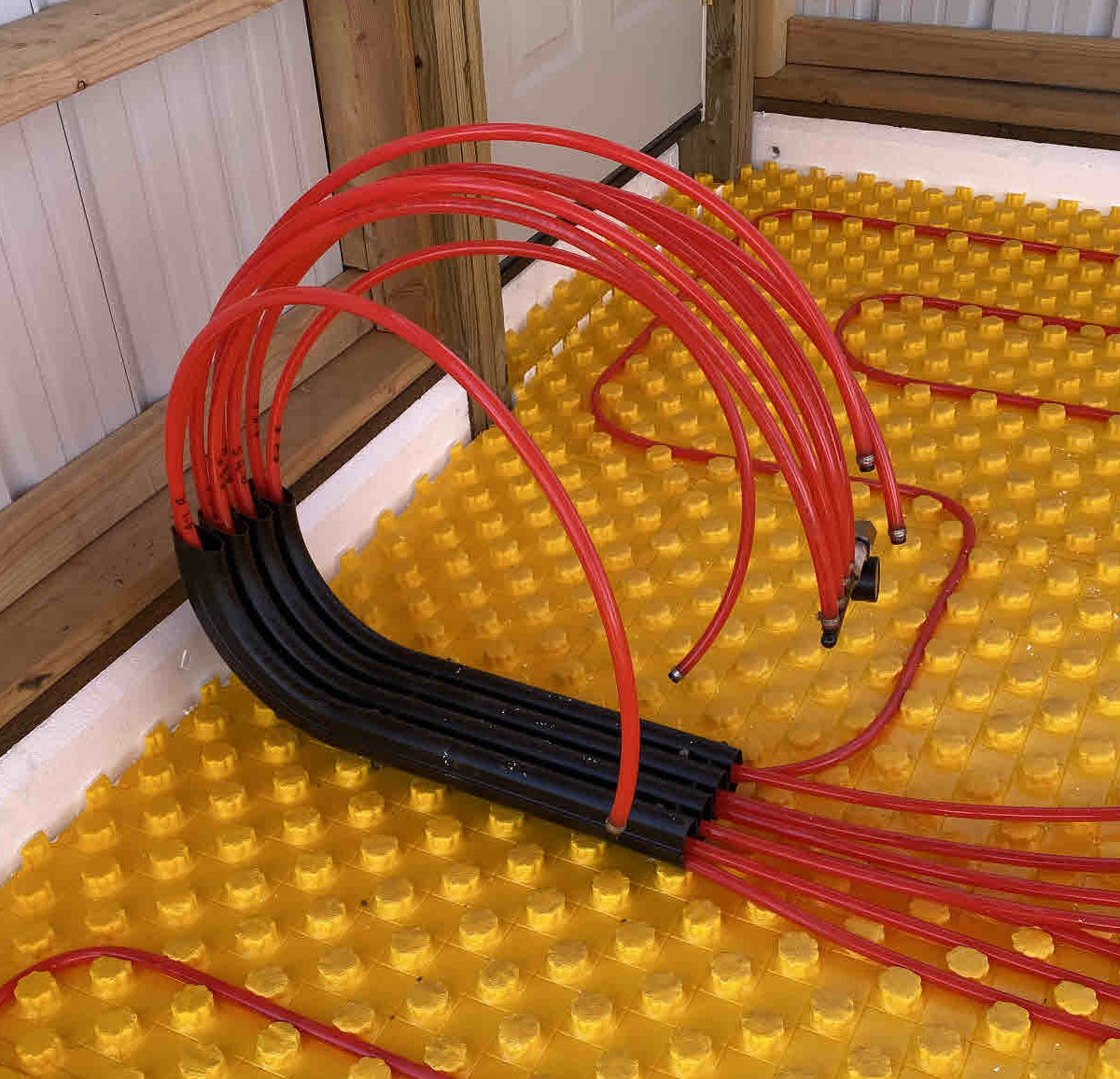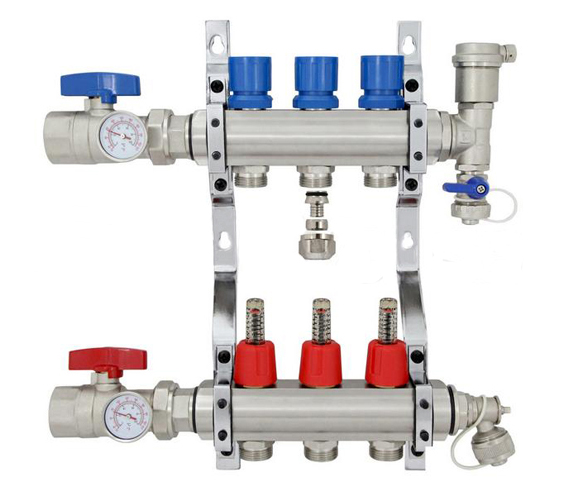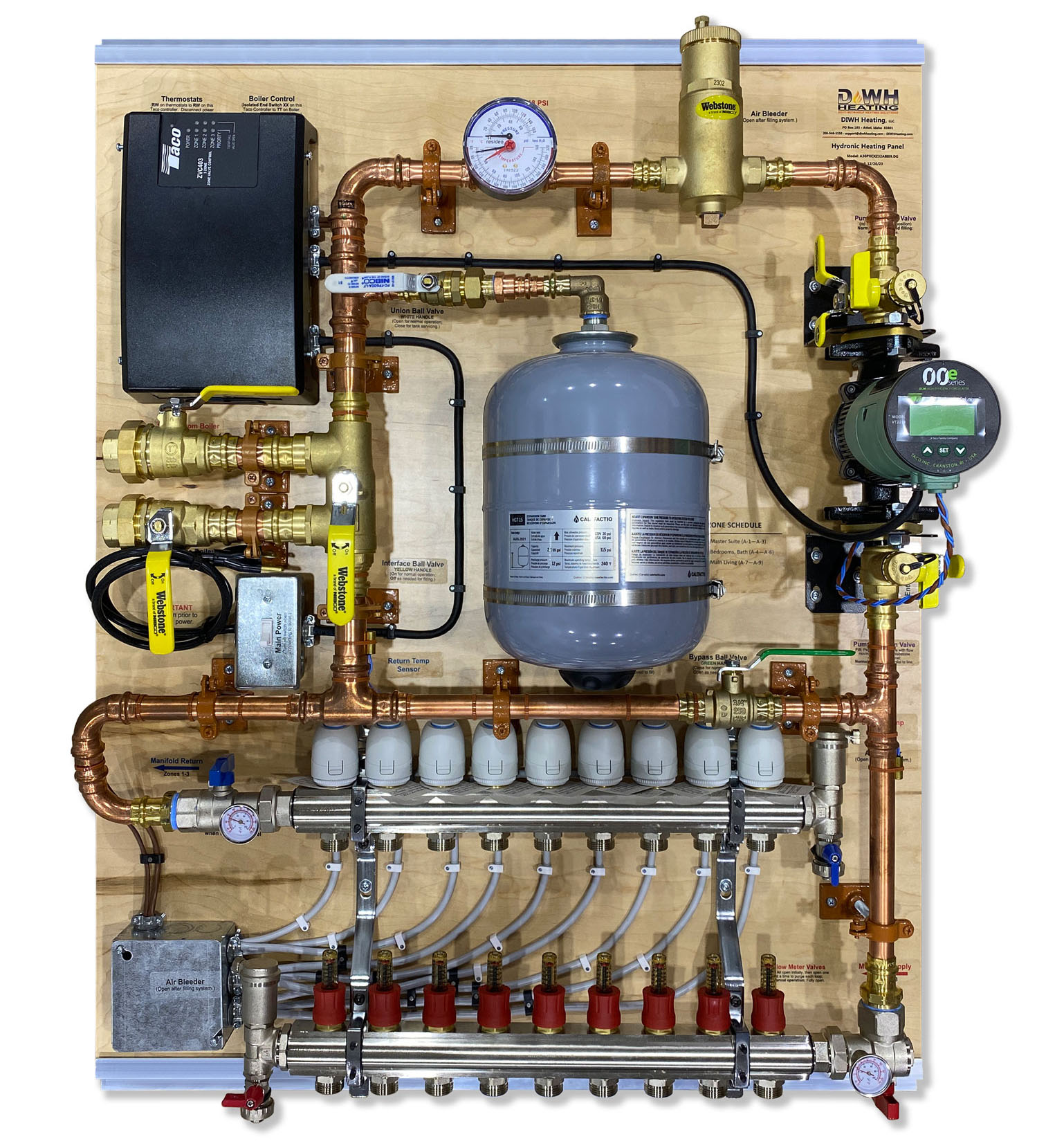Radiant Foam Insulation Panels for Under Concrete Slabs
Benefits of Insulated Floor Panel Systems
Our Insulated Floor Panel Systems simplify the hydronic radiant floor installation process. It is a modular insulation board and radiant tube holding grid all-in-one product that lays right on top of the gravel or sub-floor. Replacing the separate products of radiant foam, line holding grid, ties and staples, these panels greatly simplify the installation of concrete radiant floors saving you time, money and effort. Time--by reducing installation labor by as much as 2/3.  Money--by reducing installation labor costs and, unlike XPS foam, no additional fuel will be needed each year to maintain the same temperature. Effort--by providing a true "walk-in" installation method of simply walking the lines into the knobs, you'll save hours of back-breaking work on your knees. Applications include: basements, garages, driveways, main floor slab-on-grade, slabs over existing slabs and above-grade installations where concrete or Gypcrete is normally used. Money--by reducing installation labor costs and, unlike XPS foam, no additional fuel will be needed each year to maintain the same temperature. Effort--by providing a true "walk-in" installation method of simply walking the lines into the knobs, you'll save hours of back-breaking work on your knees. Applications include: basements, garages, driveways, main floor slab-on-grade, slabs over existing slabs and above-grade installations where concrete or Gypcrete is normally used.
 EPS Foam vs. XPS Foam EPS Foam vs. XPS Foam
Our radiant foam insulation panels use EPS foam insulation while typical pink or blue board-type foam panels use XPS foam insulation. EPS foam has a 94% heat retention factor while XPS has a 52% retention factor. Both insulation types will start out with an R-10 insulating value for a material thickness of 2 inches, but over time the XPS foam will lose about 48% of its R-value rating while the EPS foam will only lose 6%. Essentially it takes 4 inches of XPS foam to equal the same long-term R-value protection as 2 inches of EPS. This significant difference translates into using increasingly more fuel year after year to heat with XPS insulations versus staying consistent from year to year if you use EPS. Clearly the EPS foam found in our foam insulation panels is a superior product that will save more money over the years than other types of foam insulation.
 Radiant Tube Layout Design Radiant Tube Layout Design
This design provides the layout and length of each radiant line to ensure even heating for your project. We will work with you determine your heating zones and manifold locations to create a design that best fits your home design and desired system, considering your budget constraints. Customized notes specific to your job will be added onto the 11"x17" laminated plan to aid you in the installation process.
Panel size and availability
Our panels are available in a variety of R-values and thicknesses as required for your application. Each interlocking panel covers up to 8 sq. ft. with holding knobs for 3/8", 1/2" or 5/8" radiant tubing (standard panel) OR 3/4" and 1" radiant tubing for larger installations in thicknesses of 1", 2" and 3".
Related products
We offer complete radiant floor solutions for DIYs and contractors including: EZ-Route, a floor-to-wall radiant line routing tube system; manifolds; Pex and customized hydronic heating panels designed specifically to meet your heating requirements.
   
|
|

